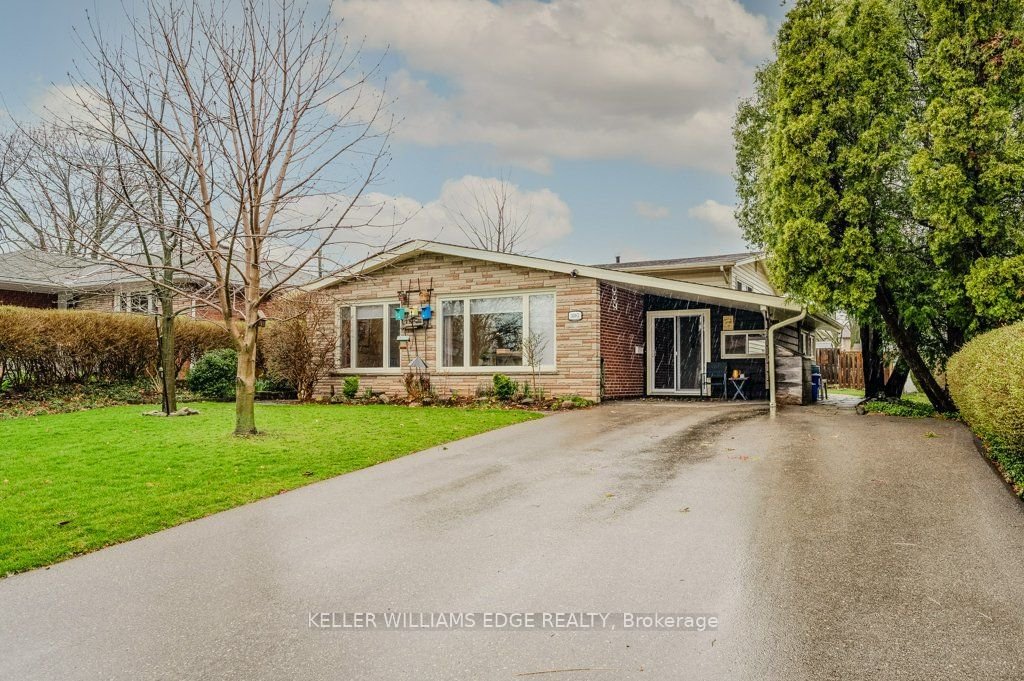$1,199,900
$*,***,***
3+1-Bed
2-Bath
1100-1500 Sq. ft
Listed on 4/12/24
Listed by KELLER WILLIAMS EDGE REALTY
This gorgeous 3-level backsplit home highlights a separate entrance in-law suite! The main level of the home features a stunning eat-in kitchen (2020) with top-of-the-line appliances, a quartz countertop, an under-mount double sink, plus side door and laundry access. The bright living and dining area boasts cove ceilings, and huge windows. The upper level holds three ample sized bedrooms including the primary with double closets and overlooks the rear yard, and an updated 4-piece bathroom. All freshly painted in a soft neutral colour complimenting the light hardwood floors flowing throughout. The private in-law suite offers a full eat-in kitchen, a studio-style living area layout, and a 4-piece bathroom, and just outside the door is access to the laundry. The well-maintained landscaped fenced backyard offers a stone walkway and patio, a pergola, stone raised gardens, and a shed -perfect for entertaining! Other updates include a new furnace (2024), and new A/C (2024). Close to schools, parks, Burlington Mall, YMCA, and library. Dont miss out on this fabulous and functional home!
W8230706
Detached, Backsplit 3
1100-1500
6+3
3+1
2
1
Carport
5
Central Air
Finished, Sep Entrance
N
Brick, Other
Forced Air
N
$4,445.00 (2023)
< .50 Acres
115.92x62.47 (Feet)
